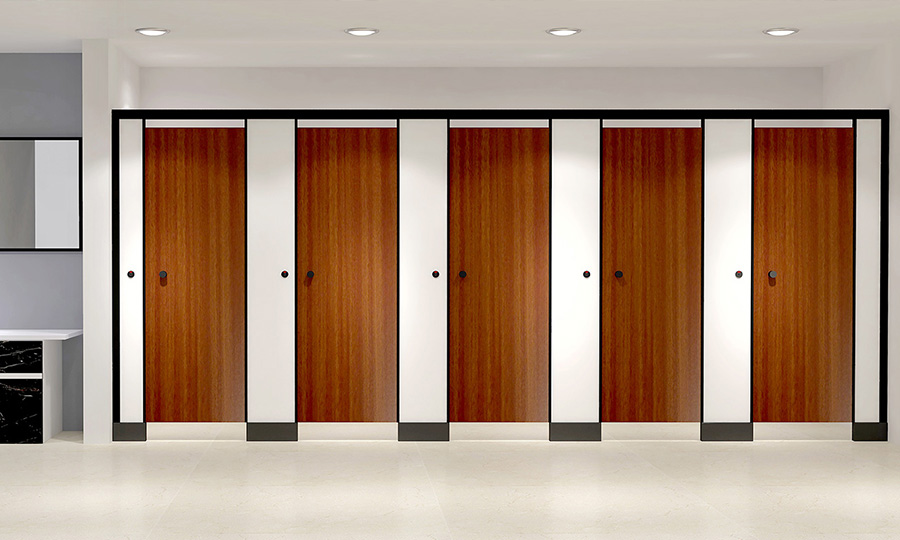Restloo represents MARVEL series which consists of NYLONE SHOW TRACK with 2 different materials like
aluminium and ss. We can provide commercial washrooms to exact specifications and budget. We also supply more economical commercial washrooms, where cost is key but you still want washrooms that look great.
RESTLOO Marvel model toilet partition design consider the requirements of human body engineering, according to the use of group, meet the east and west of the human body engineering bath
Supply and installation of RESTLOO MARVEL Restroom partitions Width 900-1200mm x Depth 1550-1800 mm x Height 1900 mm,(Height is including 100 mm gap from bottom) Door Width - 610 mm
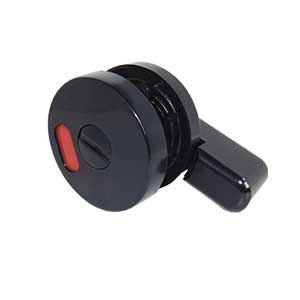
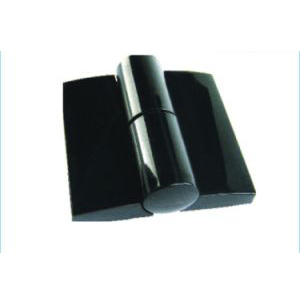
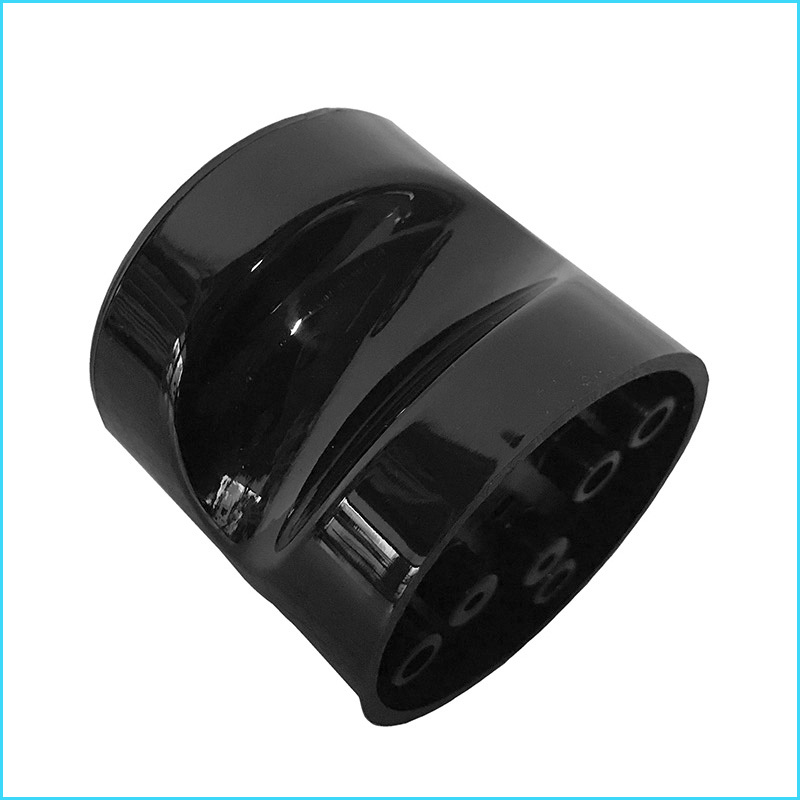
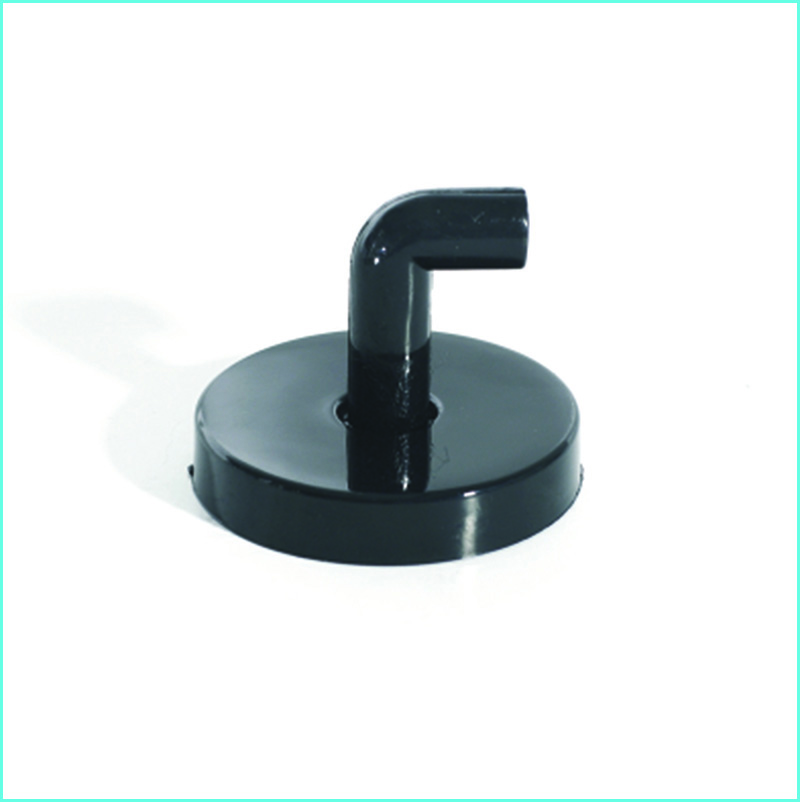
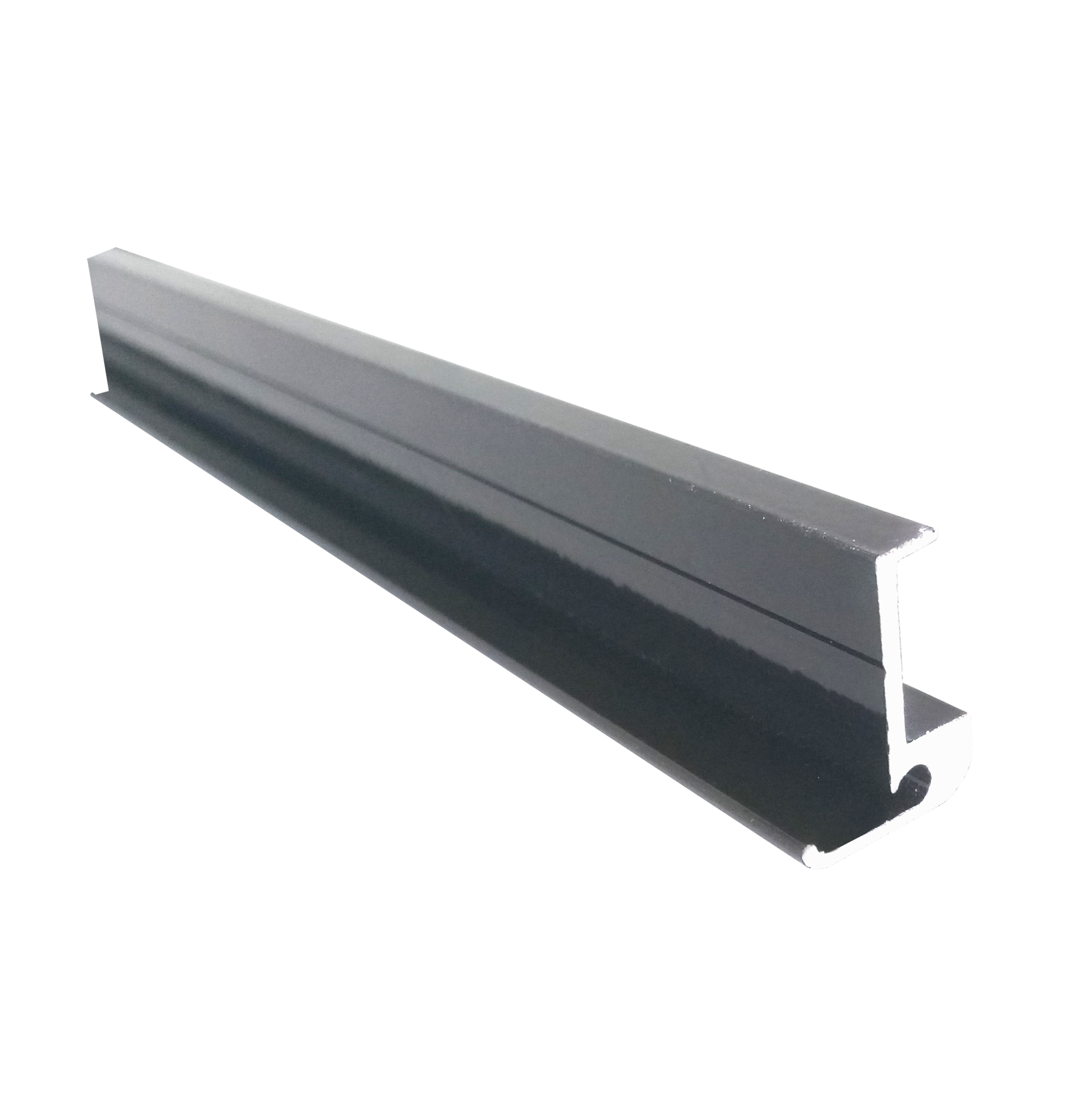


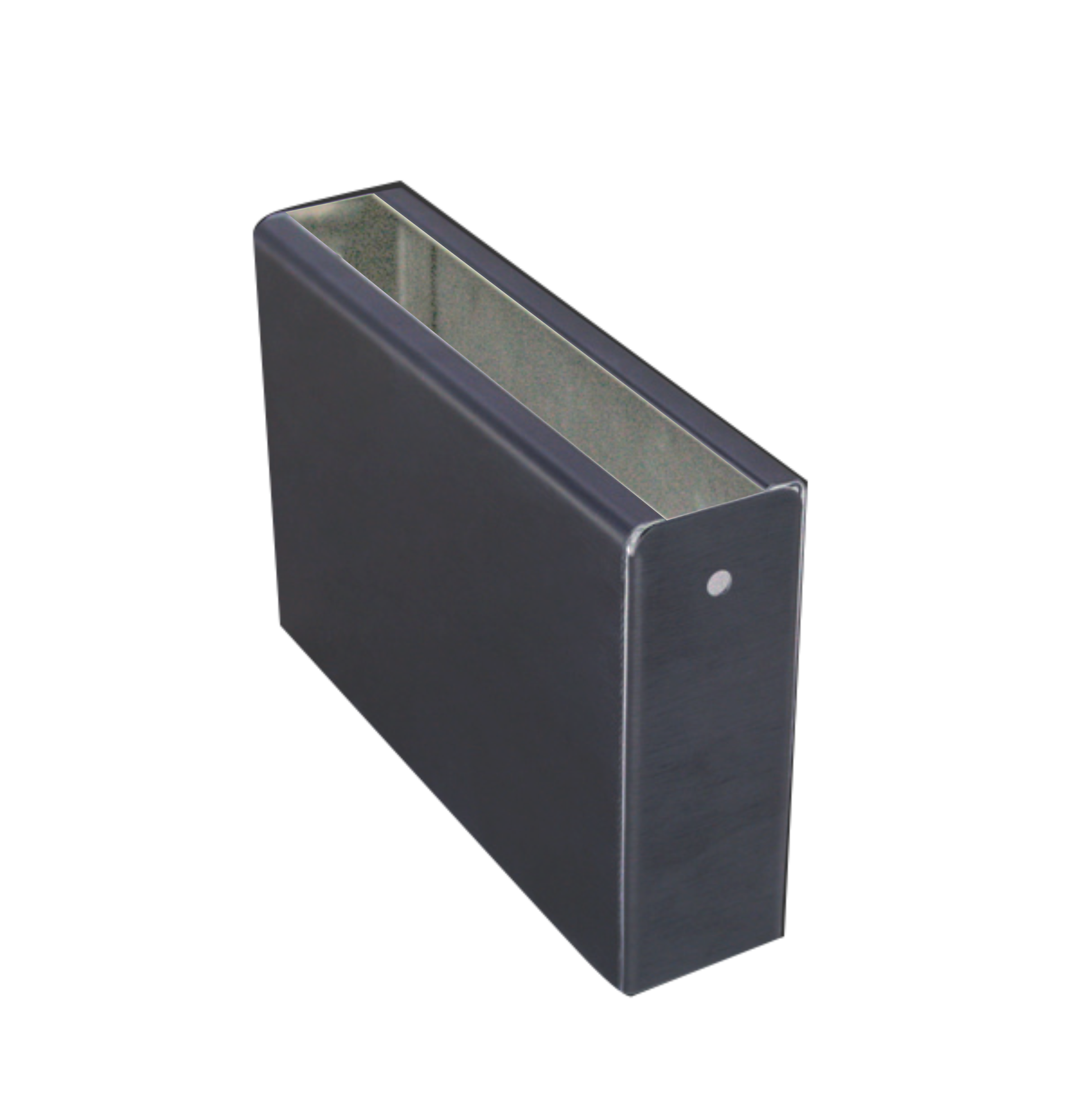
MARVEL Cubicles: Std Sizes W x D x H): 900 mm /1300mm x 1550 mm x 1900 mm
Overall Height:To 1900mm height as per requirement
Overall Depth:1200mm to 1800mm.
Division Panels: 1780mm.
Frontal Panels: Height Floor to 1900mm/ 2200mm max, minimum width 150mm.
Panels above Door: Optional ventilation slots 10mm wide.
Doors: 1780mm high x 600mm wide with a 20mm Door clearance.
Handicap Toilet doors require a 700mm clearance opening as per AS1428.1-2009.
Door Hardware: door hardware available in satin matte Finish. All in NYLON POLYAMIDE Door Knob, Lock cum indicator, Hinges, Stopper cum coat hook, ALUMINIUM POWDER COATED Shoe track


