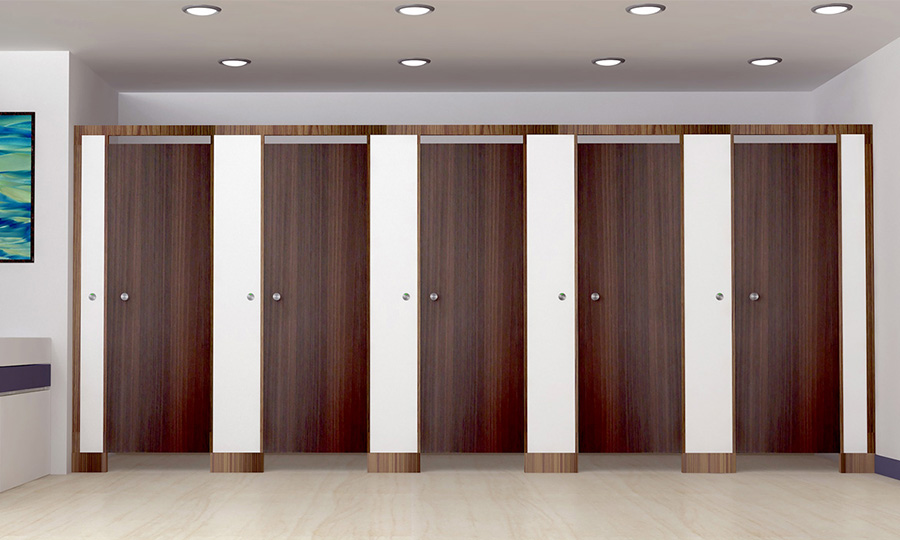Area to service a growing demand for aesthetically pleasing restroom partitions as an alternate to traditional stalls. Our company continues to introduce new and innovative design options. We develop AROMA toilet partition which consist of different wooden shade coating on aluminium section it’s gives natural looks to your toilet area and it’s marge with your partition colors too
The board is made up of layers off cellulose fibers impregnated with thermosetting phenolic resin and the decorative design papers on both sides and core is craft paper impregnated with special melamine resin is manufactured under combined application of heat(1550 degree delicious) and high pressure (specific pressure : 9MPa/ 90 Bar) provides superior scratch, abrasion, heat, chemical, impact, graffiti and moisture resistance along with anti-bacterial properties.
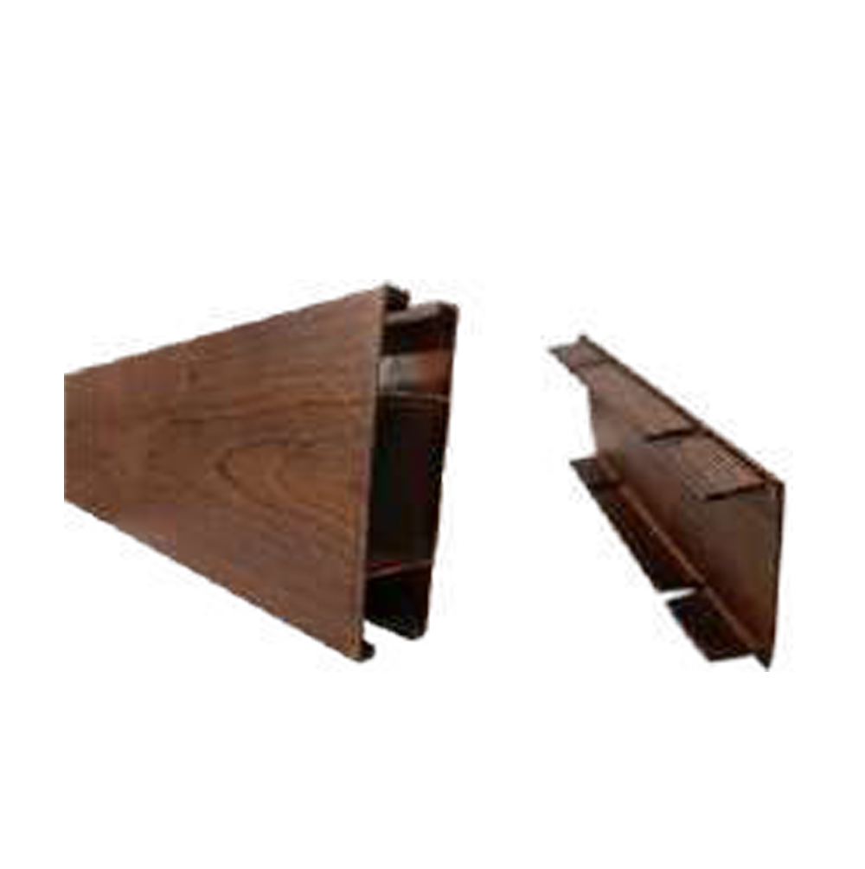
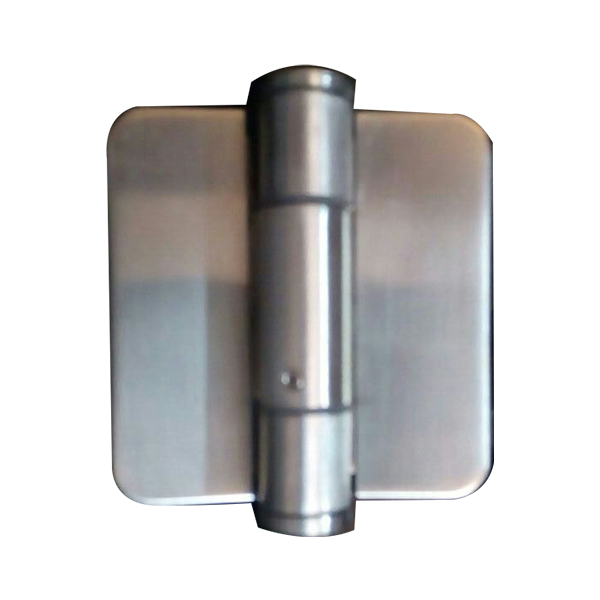
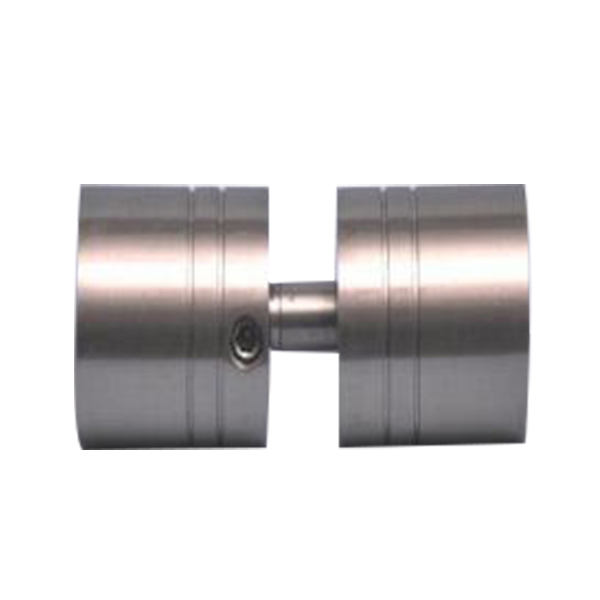
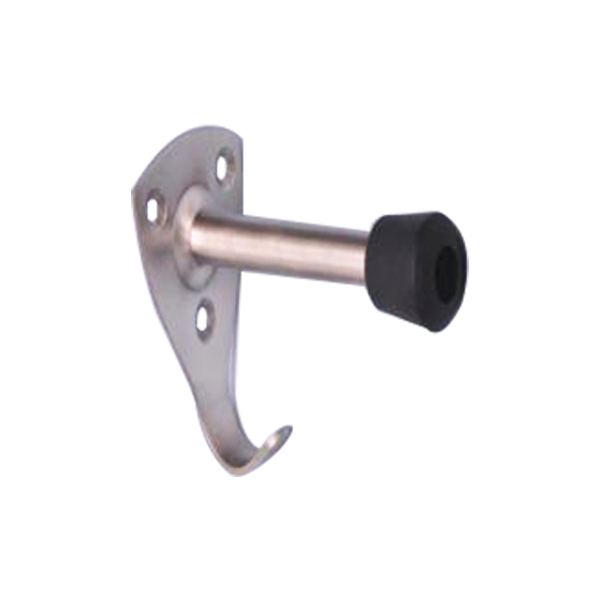
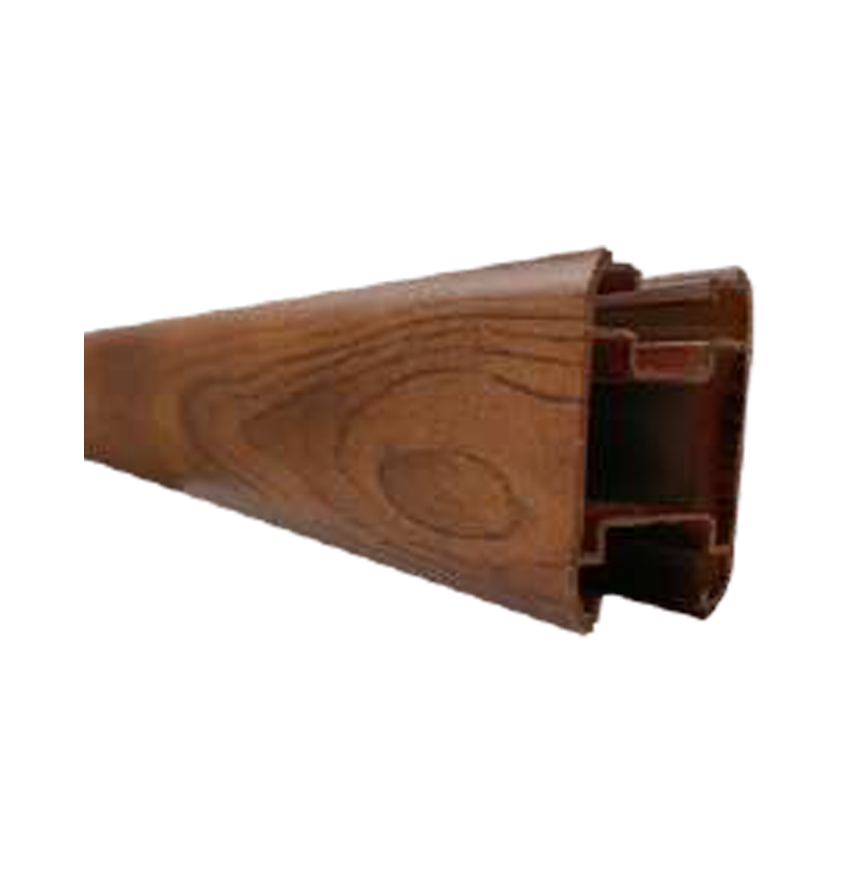
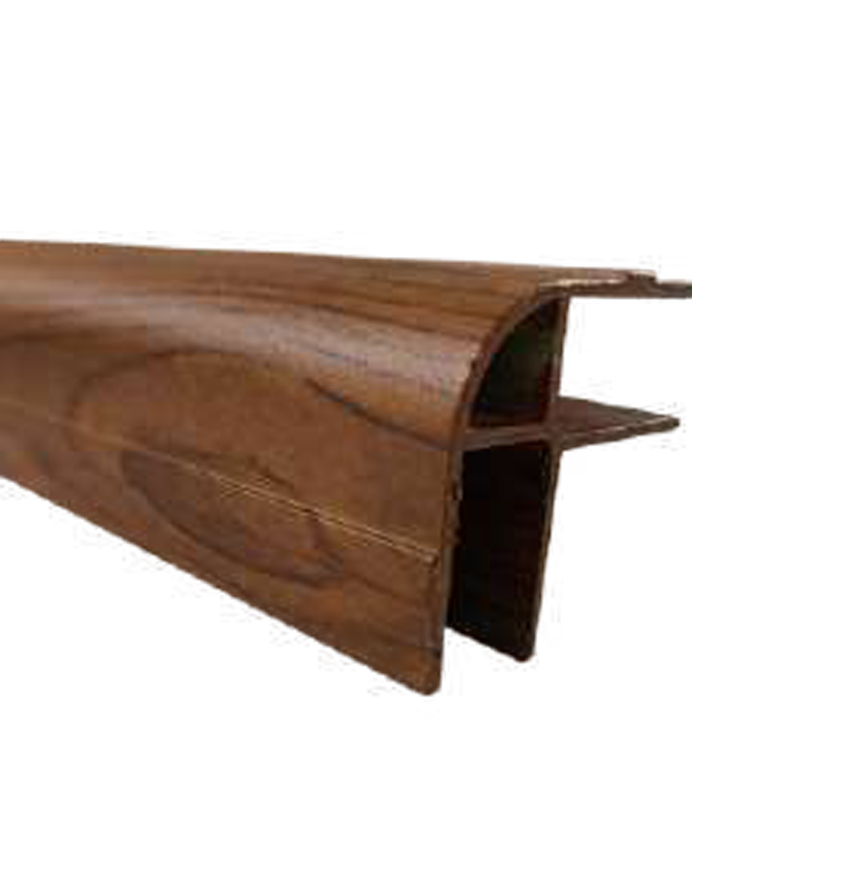
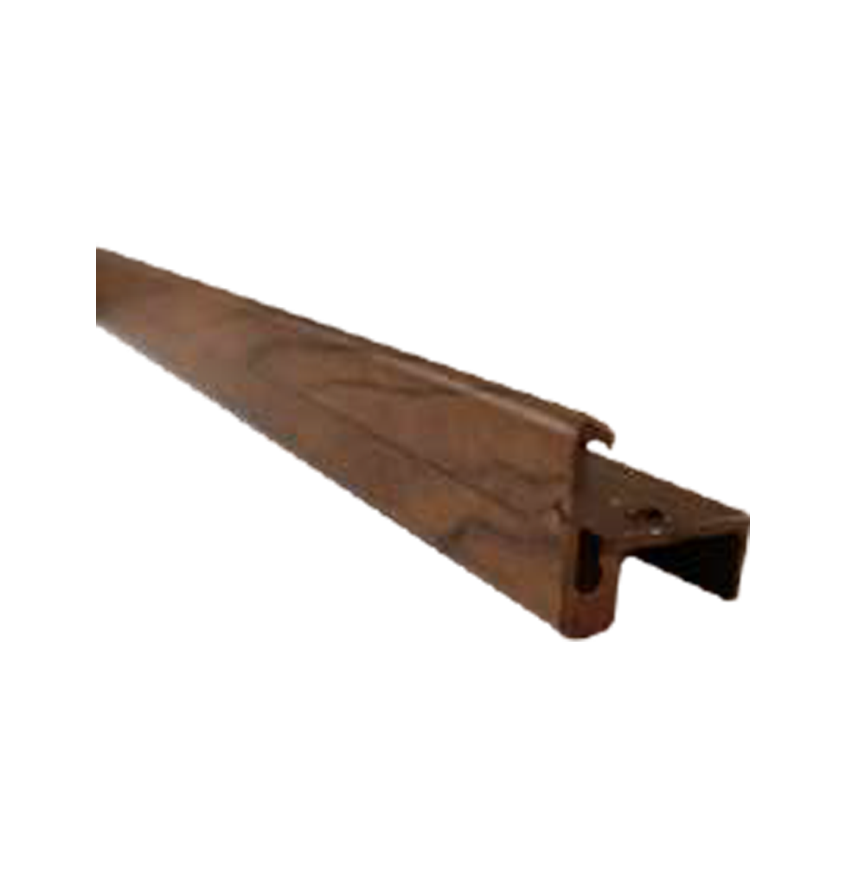
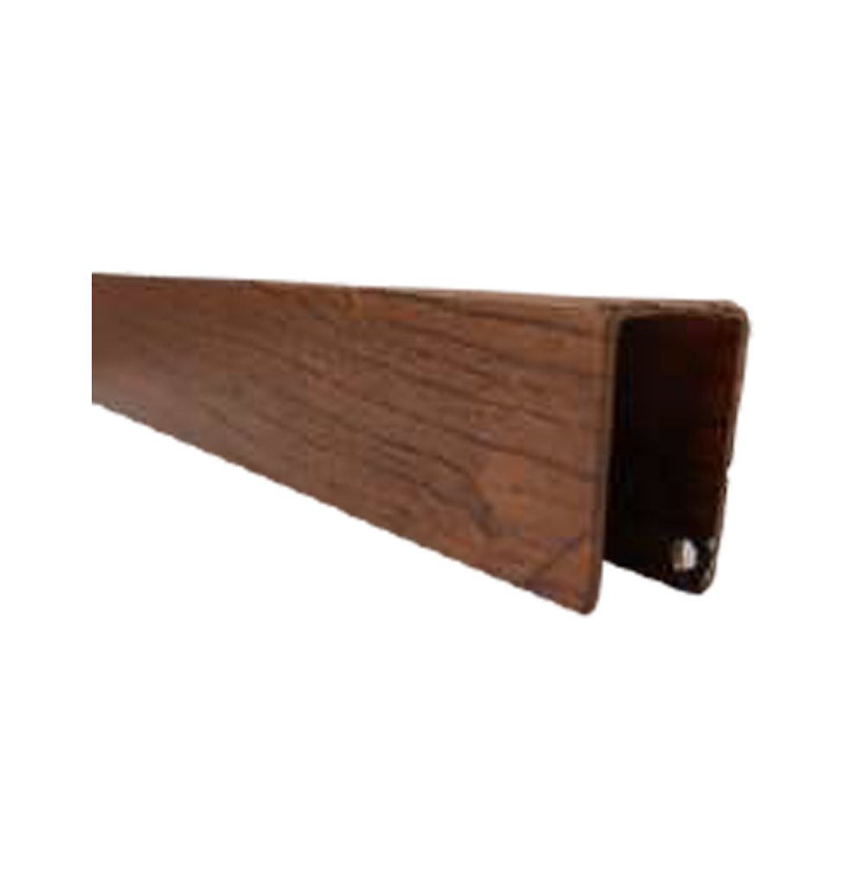
Overall Height: To 2000mm / 2400 match ceiling height as per requirment
Overall Depth: 1200mm to 1800mm.
Division Panels: 1800mm.
Frontal Panels: Height Floor to 2000mm/ 2400mm max, minimum width 150mm.
Panels above Door: Optional ventilation slots 10mm wide.
Doors: 1780mm high x 600mm wide with a 20mm Door clearance.
Handicap Toilet doors require a 700mm clearance opening as per AS1428.1-2009. Privacy pro le option available.
Door Hardware: Door hardware available in satin matte Finish. All in 304 stainless steel Door Knob, Lock cum indicator, Hinges, Stopper cum coat hook, Aluminium Wooden Finish shoe track.


